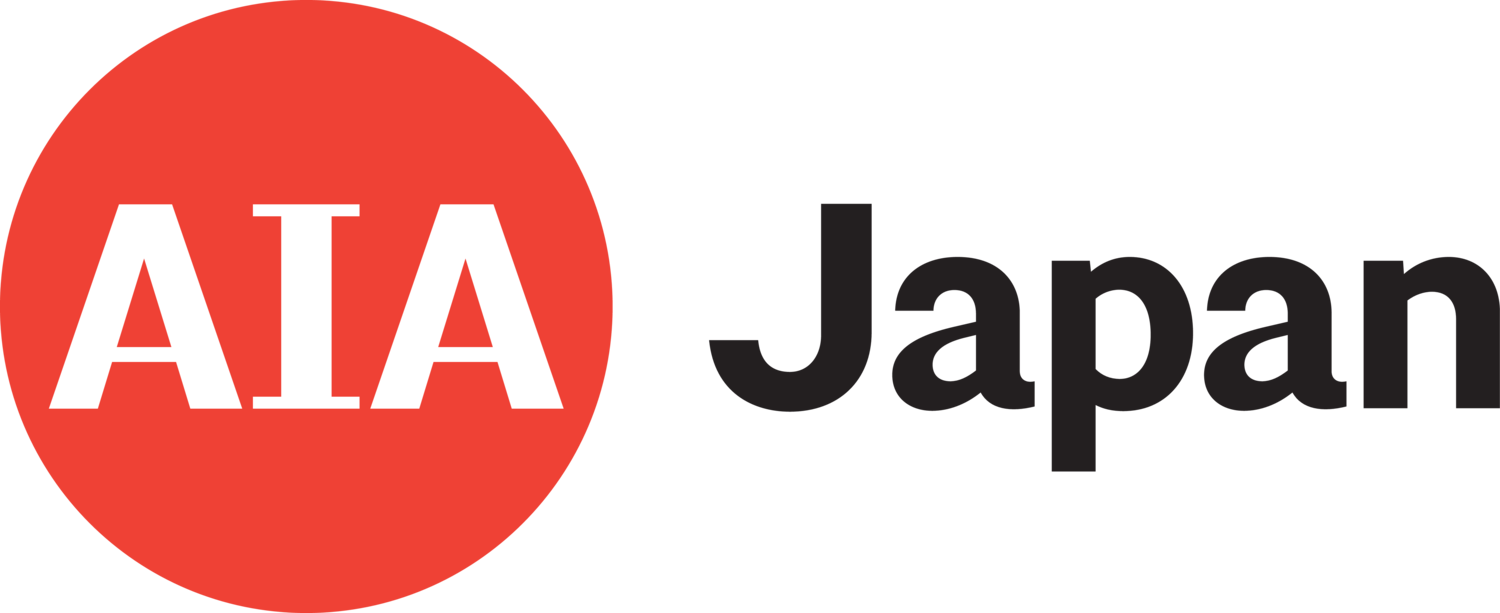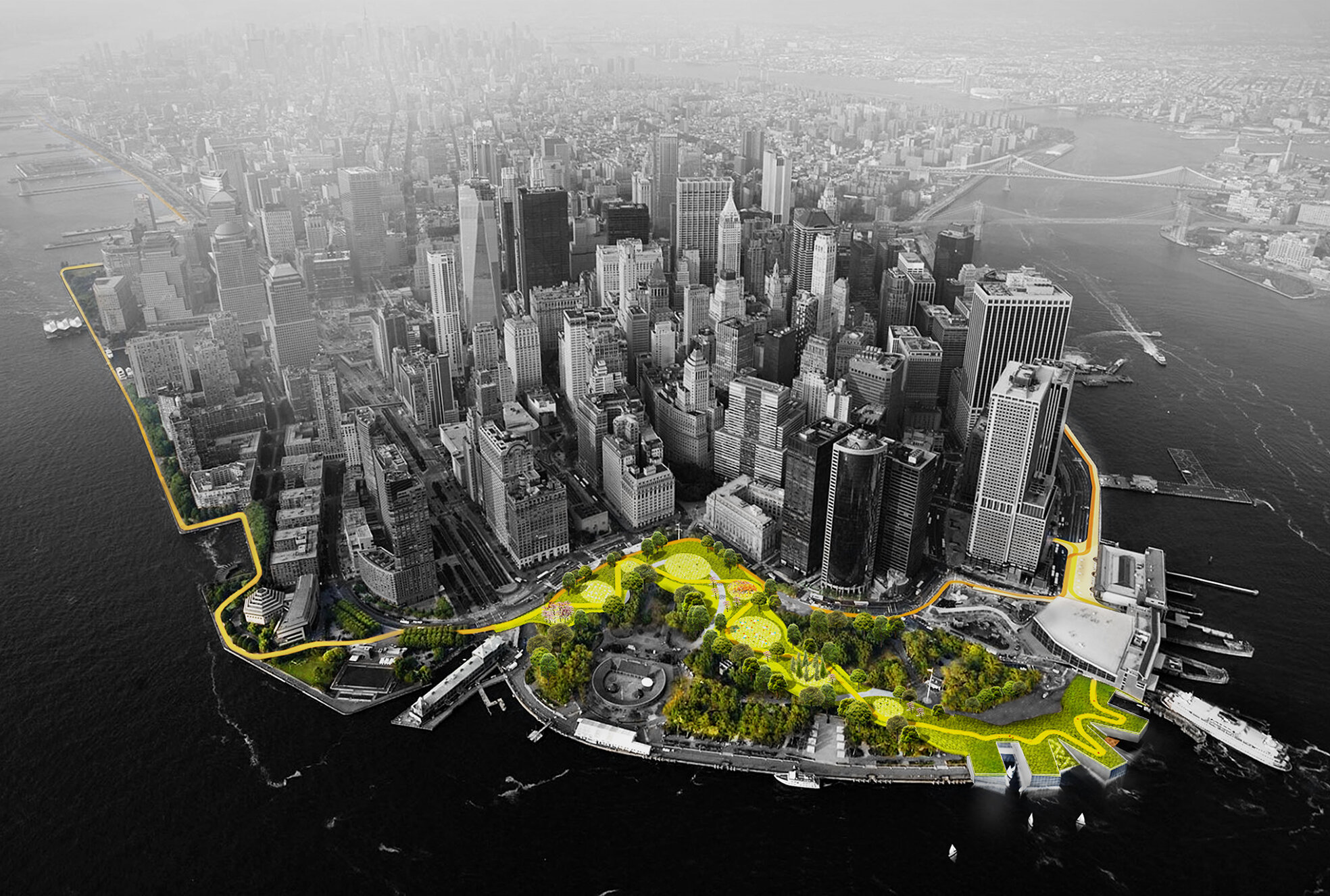
online lecture:
BYRON STIGGE (LEVEL INFRASTRUCTURE)
thursday, JUNE 11, 2020 @19:00 JST
SUMMARY:
This lecture will describe the engineering and urban design approach of Level Infrastructure, an ecological engineering and infrastructure planning firm based in New York City. The introductory material for the presentation will describe our holistic perspective to engineering and infrastructure planning which integrates ecological, social, financial, and real-world constraints unique to each project. We begin our design process with first principles of engineering to try to find new design solutions that meet the aspirational goals of our clients. We often partner with local engineering firms across the US and around the world to be sure to integrate local practices into our award-winning designs. The first project will be the BIG U, a collaborative project with Bjarke Ingles Group and One Architecture, to devise an integrated flood barrier around the southern half of Manhattan. The magic of the design was the way design, programming, and engineering worked together to create a new edge to Manhattan that attracted and drew people to the water’s edge rather than creating a barrier between the city and water. Secondly our work on the Kabul Urban Design Framework will be presented to describe how the redevelopment of key corridors can revitalize a city that has seen decades of underinvestment and conflict. By integrating new Bus Rapid Transit line, green infrastructure, new sanitary trunk sewers, lush streetscape and street trees, and bike lanes can create a catalytic effect that spurs private development along the corridor. This project won the 2020 AIA Award for Regional & Urban Design based on the work of Sasaki Associates and Level Infrastructure. Then an interesting project for a hospital in rural Burundi will describe how the natural resources of a rural site can provide energy, water, sanitation, and waste management in an integrated way for a hospital with no connection to other public services. Lastly a recent River Study in New Clark City north of Manila, Philippines will show how to re-think urban stormwater to create flood resilience, a central urban park, and a sustainable water supply for a new city of one million people. We hope to inspire participants to expand their design skills both for projects within their region as well as around the world in places where those skills can have an even bigger impact on the everyday lives of people.
LEARNING OBJECTIVES:
Explain the approach of integrated urban design where urban systems such as transportation, energy, water, and waste are all designed with consideration for each other to create cities with optimized ecological systems rather than over-engineered systems designed within the frame of single-disciplines.
Identify real-world examples of such an integrated approach to design of urban infrastructure including projects designed by Level Infrastructure as well as inspiring projects from around the world.
Describe the iterative design process between architects and engineers needed to create master plans, city-wide plans, and campus plans that closely respond to the climate, energy, materials, and transportation opportunities of every site in a unique way.
Summarize the benefits to health and well-being for clients and the ultimate benefits to end-users of the buildings and urban environments.
CES:
2.0 LU/HSW for AIA members



